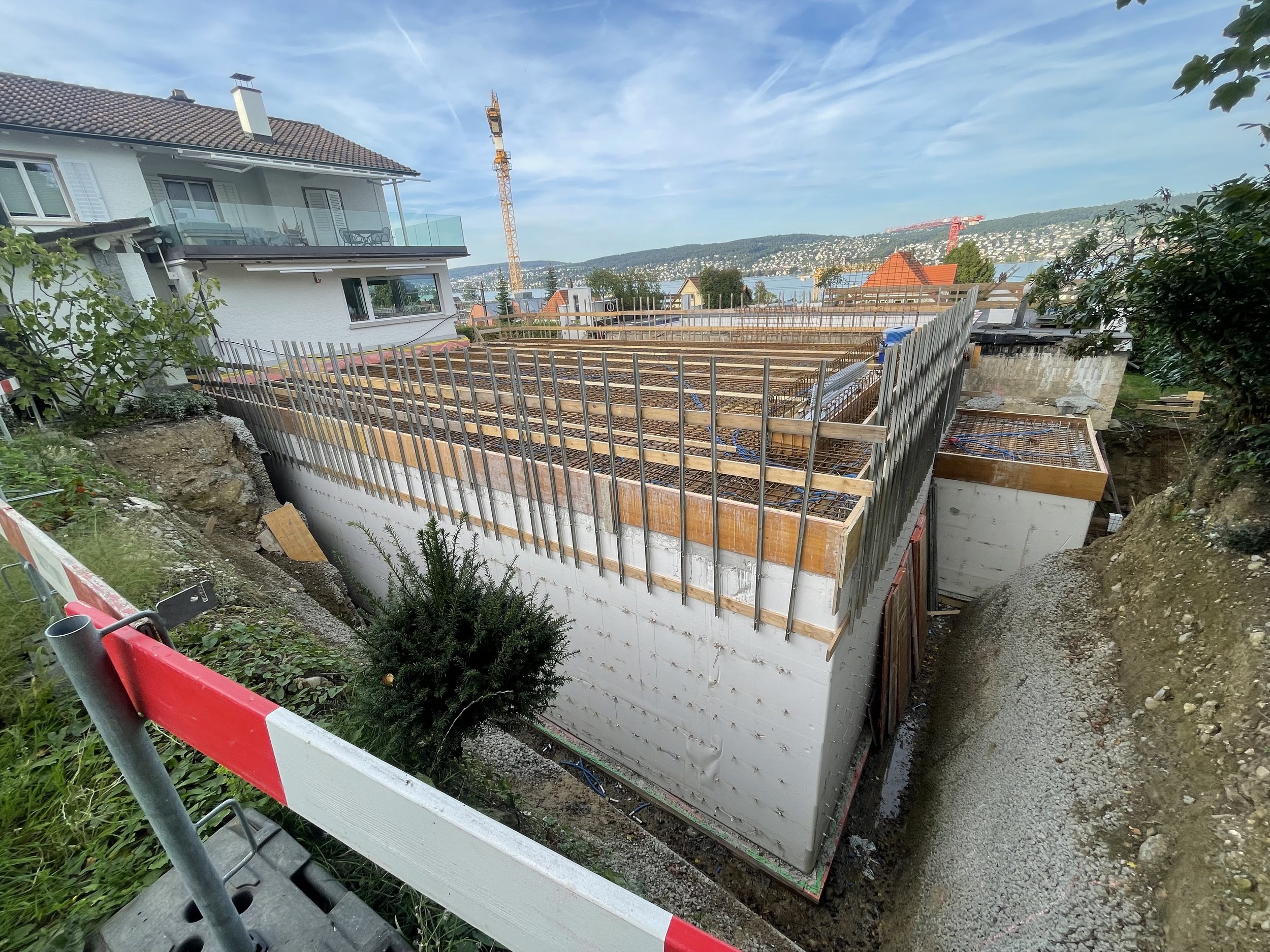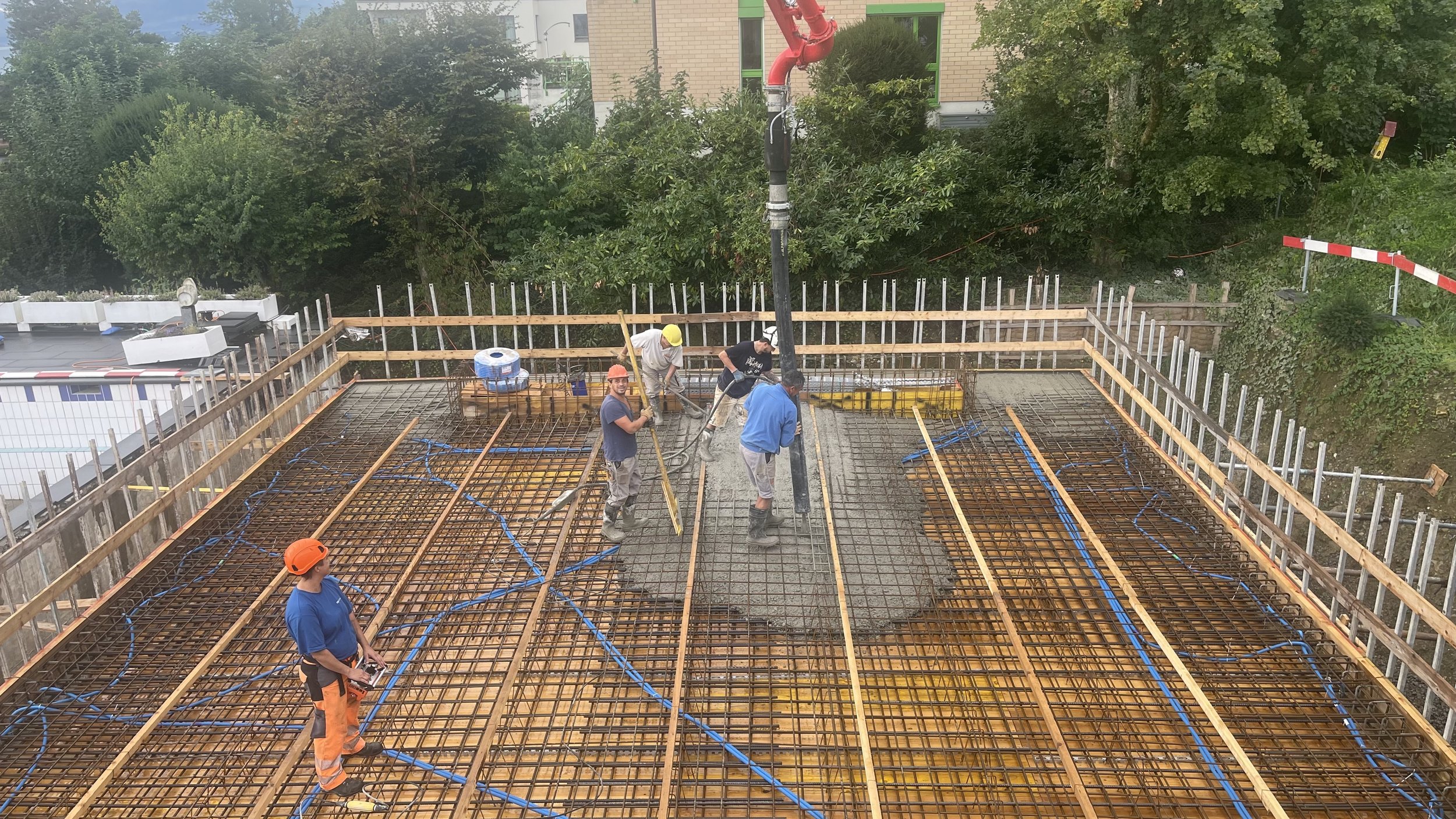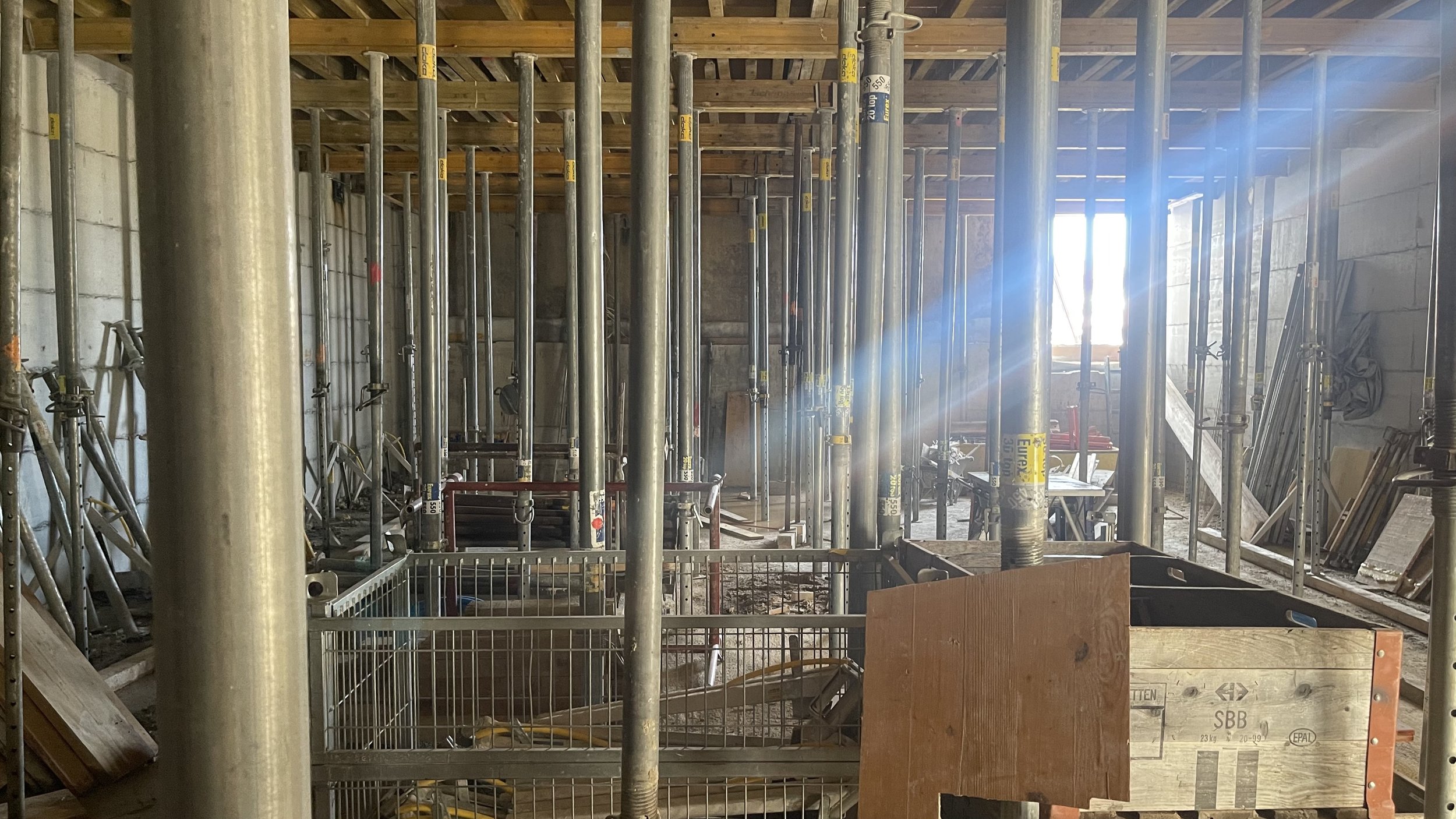gimme shelter
once the walls were poured, it was time to build the ceiling of the new recording room/performance space. when john storyk of wsdg fame stopped by to visit, he was skeptical about our plan to build the room without support columns. but since our structural engineer robert maurer had signed off on it, we were good to go. the steel mesh visible in the pics serves to effectively reinforce the concrete, which arcs slightly to a thickness of 40 cm (16") at the center for improved stability and runoff. a lot of this work involves delayed gratification: at first, the newly created room was chock full of temporary steel columns, which had to stay there for about a month while the concrete dried.


